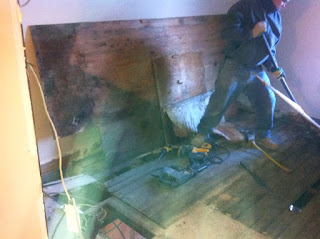This blog chronicles the renovation of an historic rowhouse in the Shaw neighborhood of Washington, DC
Wednesday, January 26, 2011
Plumbing Demolition
The concrete slab on the first floor must be opened up in order to relocate the primary drainer. It's a big job, but will facilitate the open floor plan by moving all plumbing to exterior walls.
Thursday, January 13, 2011
Sub-floor Replacement
The upstairs level, as in most row homes of this era, has significant settling, and must be leveled. It's a good idea to just remove the existing sub floor down to the joists. Then a "cap" can be placed on top of each joist providing a sturdy level platform for the new sub floor.

Friday, January 7, 2011
More Demolition
The work on the exposed brick wall is coming along well. The lose mortar is removed across the whole surface and replaced. This is necessary to maintain the integrity of the wall, and also to cut down on dust, which is produced by old, decaying mortar.
The master bedroom -- demolition of existing closet structure.
Wall is removed to make way for the new upstairs bath.
Thursday, January 6, 2011
Kitchen Cabinetry
The kitchen is really the focal point of the new living space in this rowhouse. After the renovation, the space will be wide open with the kitchen cabinets greeting you at the front door. I wanted something that provides a good mix of traditional and contemporary design elements (modern traditional-ish).
While researching manufacturers I consulted a friend who worked in cabinet sales. He guided me toward Thomasville and Kraftmaid for a good balance of quality, price and style. I ultimately decided on Thomasville Cabbot. It's a minimal-ish door style, but not a slab. Be sure to check the schedule on retailer and manufacturer discounts. Depending on the time of year, there could be any number of promotions. Also, keep in mind that cabinets must be ordered at least five weeks out from the installation date.
While researching manufacturers I consulted a friend who worked in cabinet sales. He guided me toward Thomasville and Kraftmaid for a good balance of quality, price and style. I ultimately decided on Thomasville Cabbot. It's a minimal-ish door style, but not a slab. Be sure to check the schedule on retailer and manufacturer discounts. Depending on the time of year, there could be any number of promotions. Also, keep in mind that cabinets must be ordered at least five weeks out from the installation date.
Subscribe to:
Posts (Atom)

