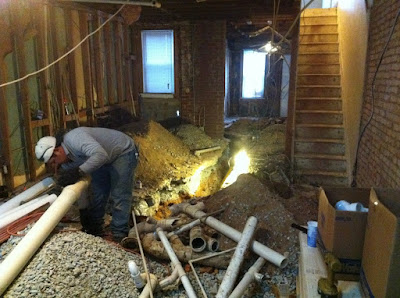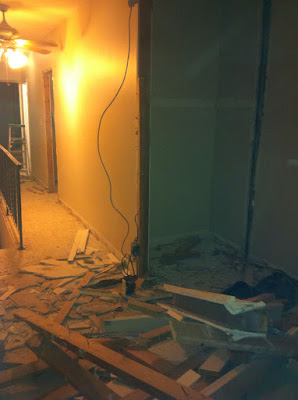The real estate market in the Washington DC area has tamed a bit since the market crash of '08, but still maintains decent movement when properties are priced right. Finding a rowhouse that's both a bargain and is sound structurally has been a challenge. This property is actually the fifth that I placed an offer on--finally winning out against the competition (admittedly paying a bit more than hoped). The row house has three bedrooms, one and a half baths, situated in a typical Victorian layout. The property was last renovated in the early 70's so it contains some more modern conveniences such as modern plumbing and HVAC.
The neighborhood, Shaw, is situated on the northern end of Washington's historic core. Shaw is centrally located along U St near Ledroit Park and just north of Logan Circle. It has a rich cultural history and contains a neighborhood currently known as "Little Ethiopia".
Over the next few months, I'll chronicle the renovation project both from a planning perspective and through execution. This has been a popular topic in recent years with house flipping shows inundating HGTV and TLC. Although my goals aren't as profit oriented as some, it will be nice to stay in the black on this project.
Stay tuned...



































