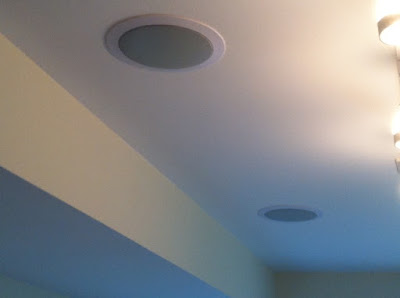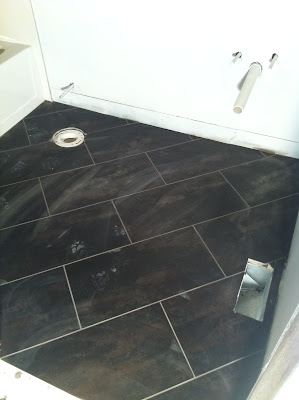See the details of the next project located in Capitol Hill here:
Capitol Hill Rowhouse
Shaw Rowhouse Renovation
This blog chronicles the renovation of an historic rowhouse in the Shaw neighborhood of Washington, DC
Friday, August 23, 2013
Saturday, February 2, 2013
Done and Done
I hadn't posted any photos of the finished project when it was completed, but lately I've been getting some requests for photos. Enjoy...
Monday, July 25, 2011
Deck and Patio
Now that the weather is warm (hottest weekend on record), it's time for grilling! I've decided to mix up the outdoor space with a deck and patio, perfect for late summer gatherings...
Tuesday, May 24, 2011
Speaker Mounting
The AV receiver is wired to a dual zone speaker system. 5.1 surround sound in the living room for home theater and stereo ceiling-mounted speakers for the dining area.
Tuesday, May 17, 2011
Monday, May 9, 2011
Countertop
I went with Richstone Granite. They did a quality job with three day turn around time. The stone is called "New Venetian Gold", whatever that means.
Thursday, April 28, 2011
Staircase
The hard wood is nearly complete on the staircase. The rises will be painted white to match the trim.
Wednesday, April 20, 2011
Kitchen Appliances
The appliances for the kitchen have arrived. I found a distributor in MD who was able to cut me a break on Jenn Air.
Monday, April 11, 2011
Wood Flooring
The materials have arrived for the wood floor. I went with an engineered teak product from Home Legend. It's natural wood, but can be installed over concrete.
The teak is looking nice, with a slight green hue it should match the cabinets and paint well.
Kitchen Cabinet Installation
Well, hopefully the third time is the charm. I have to reorder another cabinet to get everything to fit right. It IS starting to look good though.
Tuesday, April 5, 2011
Monday, April 4, 2011
Friday, March 25, 2011
Bathroom Tile
The tile went in well in all three bathrooms. I was a little concerned how the diagonal floor tile would look in the master bath, but it works well with the layout and opens up the small room. The off-white subway tiles really look sharp around the shower and tub. I decided to frame out the tile with a metal edge strip rather than tile. This change saved about $500 (bullnose tile is expensive).
Monday, March 14, 2011
Thursday, March 10, 2011
New Kitchen Plan
This diagram shows the ductwork and soffits above the kitchen cabinetry. The ductwork became a clearance issue, causing me to reorder all the wall cabinets.
Subscribe to:
Comments (Atom)

















































